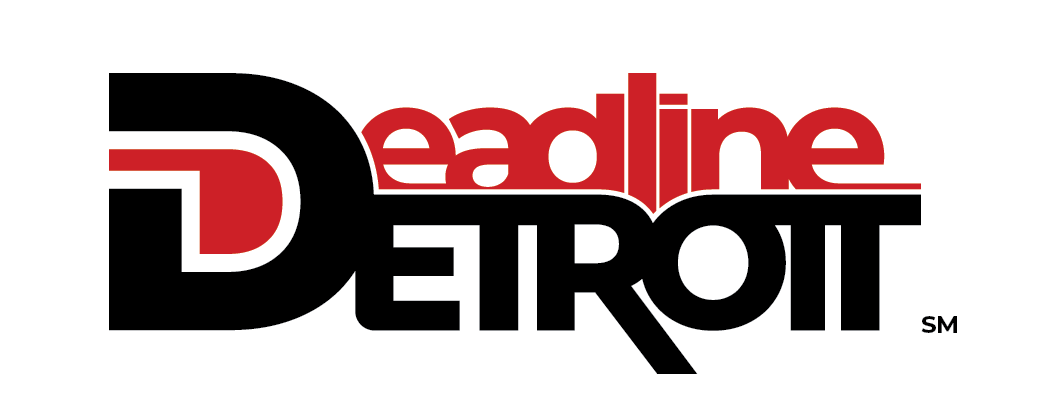
Architectural concept of the new plaza, released Tuesday. (Illustration by Touloukian Touloukian Inc. / livingLAB)
The new Campus Martius Park was dedicated in 2004 and helped plant a seed of revival in the center of downtown Detroit, along with the Compuware Building.
Now comes plans for what some call a second Campus Martius Park, being built around Grand River and Cass Avenue.

John Gallagher of the Detroit Free Press reports:
The western edge of downtown Detroit will take a step toward revitalization this morning when DTE Energy breaks ground on what some have dubbed a second Campus Martius Park.
DTE’s new park will rise on what is now a 1.5-acre vacant lot just to the east of its headquarters tower and campus. When opened in mid-2017, the still-unnamed park will feature a year-round restaurant, a movable music stage, recreational space for sports and relaxation, food trucks and parking for bicycles.
DTE hopes the park will do for downtown’s somewhat neglected western edge what Campus Martius did for downtown’s core — create a lively public gathering space that helps redefine its district as a vibrant place to live, work and play.
And the ground has been broken on what will soon be downtown Detroit's newest green space. #DTEcares pic.twitter.com/QX1IM8AFFv
— DTE Energy (@DTE_Energy) June 28, 2016
A media release says:
Against the backdrop of historic and restored buildings, a transformation began today as DTE Energy broke ground and shared its plan for a 1.5 acre public park to energize the western edge of downtown Detroit. The park will serve as a vibrant green space to anchor the emerging neighborhood, spur economic development and provide a spot for residents, visitors and employees to gather, play, eat and enjoy entertainment.
"We see this as an opportunity to create connectivity in an area of the city that has 'lived on an island' for decades. Our vision and promise is to transform this piece of land into a magnificent public green space that will benefit the city and its people for generations to come," said Gerry Anderson, DTE Energy chairman and CEO. "This park will serve as a catalyst for future development, and builds upon our strong roots in the community. For more than a century, DTE has been an integral piece of Detroit's history and we see this as a continuation of our efforts to be a force for growth and prosperity in the city's revitalization."
The park will feature a year-round restaurant and a central lawn with intimate walking paths and areas to sit, relax and recharge; a multiuse space for outdoor, programmed activities; a roll-in stage for performances; areas for food truck vendors; and bicycle parking.
"For all of the construction and redevelopment we are seeing in greater downtown, providing access to green space is just as important to our city's growth," said Detroit Mayor Mike Duggan. "Thank you to DTE for building this incredible new multi-use park that will help to link downtown with the arena district and bring us another step closer to having a world-class walkable city."
During the groundbreaking, Anderson revealed the new renderings for the park and the restaurant. The contemporary building, which will have three moveable walls that can open during the warmer seasons, will offer:
-
A free-flowing design for the bar and eating areas that can hold up to 75 guests
-
A 735-square-foot roof deck for a panoramic view of the city, able to hold nearly 50 people
-
A sustainable, green roof space that is designed to conserve and collect runoff water to repurpose it for other trees, grass and plants
-
A theatrical, upward cantilever roof that extends over the sidewalk for unique flair and to pay homage to Detroit's historic structures
-
DTE will work with the Downtown Detroit Partnership to develop park programming and identify a restaurant operator to attract visitors of all ages.
The park is scheduled for completion in 2017. The construction costs are being funded by a separate non-utility DTE business, not by customers. A crowd-sourcing campaign will be held closer to the grand opening to solicit suggestions from the community to name the park.

A planned restaurant includes a bar and dining area for up to 75 people. (Illustration by Touloukian Touloukian Inc. / livingLAB)











