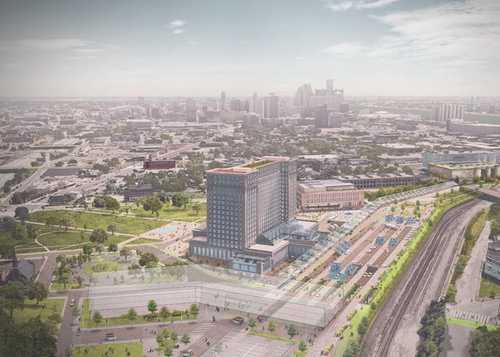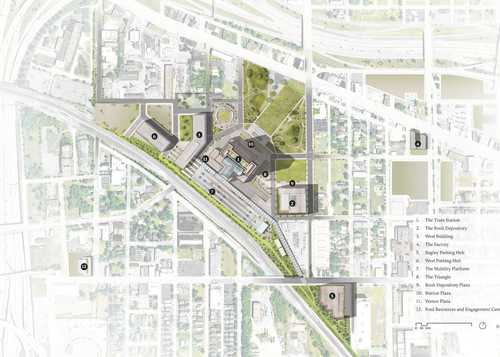
Rendering of the future Ford campus
Ford unveiled a more detailed vision for its 30-acre, $740-million mobility campus anchored by Michigan Central Station Tuesday, describing an "inclusive, vibrant and walkable innovation district."
Renderings of 12 buildings and plazas to stretch along Michigan Avenue near Vernor were shared during a Zoom community meeting.
According to the Free Press, Ford's plans include:
-
Turning the abandoned, elevated railroad tracks behind the train station into a "mobility platform" where the company and its partners will test and showcase new technology, like autonomous vehicles and e-bikes.
-
An adjacent public greenway for pedestrians and bicyclists.
-
A fanciful parking structure called the Bagley Parking Hub at 14th and Bagley streets.
-
Redeveloping the old Detroit Public Schools Book Depository to create offices and coworking spaces for Ford employees and others.
The site plan was developed by a New York firm with input from community residents and others.
Here are renderings from the varios firms involved in the project, including Rossetti, Gensler, and Practice for Architecture and Urbanism:

Book Depository

Bagley Parking Hub

Vernor Plaza

Campus overview










