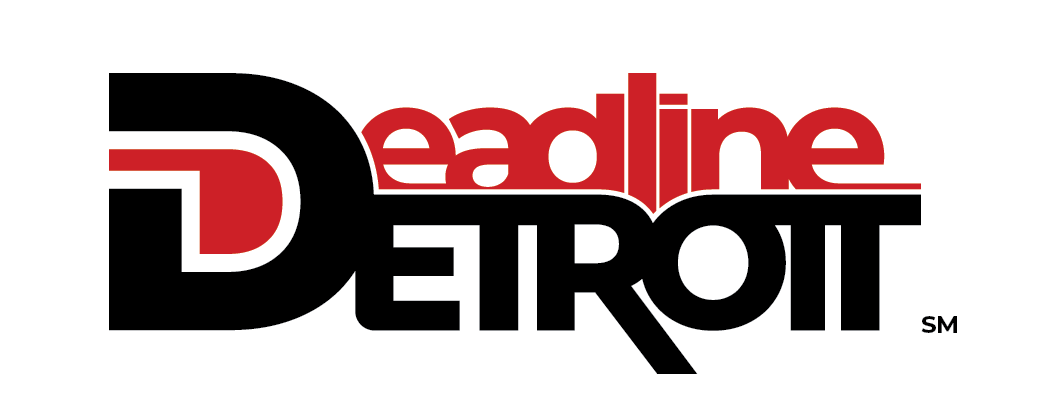The voting results have been made public in the search for ideas to replace the girder farm on the site of the old J.L. Hudson's department store.
The visions, from around the world, are the results of a competition by Opportunity Detroit, the campaign of Dan Gilbert's Rock Ventures that promotes downtown Detroit and the city’s revitalization. The winner won a cash prize, but won't necessarily be used. This goal was to generate concepts that get the discussion -- and planning -- going.
There were two competitions. Read about the winner below, and click here to see images of the designs.
In the first, five architects and urban planners from across the country judged entries. The "Redesigning Detroit" competition awarded $15,000 for first place, $5,000 for second place and $2,500 for third.
First place goes to “MINICITY Detroit,” by Davide Marchetti and Erin Pellegrino of Rome, Italy. It incorporates an urban path to an elevated platform and includes sculptural high-rise elements and low-rise components for a combined use of commercial, residential and retail space in upper and lower plazas. Other uses include a market and cinemas. The design uses red brick found in much of the city’s historic architecture, while complementing nearby buildings.

Second: “Detroit Entrepreneurial Center (DEC),” by Efrain Velez, Juan Nunez and Marko Kanceljak of Kalamazoo. They envision an eco-friendly mixed use development designed to promote a dynamic exchange among people and inspire innovation. It features a business incubator, marketplace, hotel and several housing options along with climate controlled common areas. The building honors Detroit’s industrial past and resembles the silhouette of past factories and “the material qualities of a rusted steel façade.”

Third: “Highwave Detroit,” by Team Rossetti/Metrogramma of Southfield (soon to be Detroit). They propose a building honoring the site’s significance for Detroit’s identity with a strong visual impact. Its triangular shape suggests a sail on a boat. Other materials include steel, concrete and glass, and a greener side featuring terraces with water views and reflecting pools at ground level. Functions include entertainment and event space, residential, retail and office space.

The second competition
After official judging ended June 7, the public was invited to view and vote on the submissions as part of a special exhibit and community open house last weekend. Three submissions earning the most public votes won cash prizes of $2,500, $1,000 and $500 for first, second and third.
First: “Hudson’s Quarter,” Emilie M. Rottman and James G. Ramil; Washington D.C. They see a contemporary site for urban living designed to be a new “headquarters” for Detroit’s renaissance. It honors the original Hudson’s site and Detroit’s historical surroundings, and the building’s exterior includes an image of the original department store façade. Uses include retail, a gym, apartments and condos, a performance space and outdoor arts and a music alley.

Second: “Exten(D),” Extending Life in the D, Beyond the 9 to 5, Smith Group JJR-Diana Khadr, Tengteng Wang, Alexa Bush, Kyle Johnson, Jessie McHugh, Detroit. features amenities to attract and retain visitors and commuters in the urban core to show them what Detroit has to offer after hours. It includes residential space, offices, a grocery store, an M-1 RAIL stop, restaurants, an art gallery and green space.

Third: “Blue Fountain Tower,” Salvador Parra Espinosa and Selene Serna Contreras, De San Bernadino; Toluca, Mexico, replaces 50 percent of the site’s current footprint with gardens that would be accessible at sidewalk level. It features retail, art galleries, offices, apartments, lofts, a school, gardens and terraces. Its designers call it an “icon for Detroit,” and its futuristic design features outdoor terraces designed for physical activity on 10 stories of the building.

In the spring, Rock Ventures put out a call for designs. More than 1,000 people registered for the competition, titled “Redesigning Detroit: A New Vision for an Iconic Site.”
Out of that came more than 200 submissions, from 22 states and 22 countries, with uses for the 92,421-square-foot parcel on Woodward Avenue.
The 25-story J.L. Hudson's department store closed in 1983 and was imploded in 1998.










